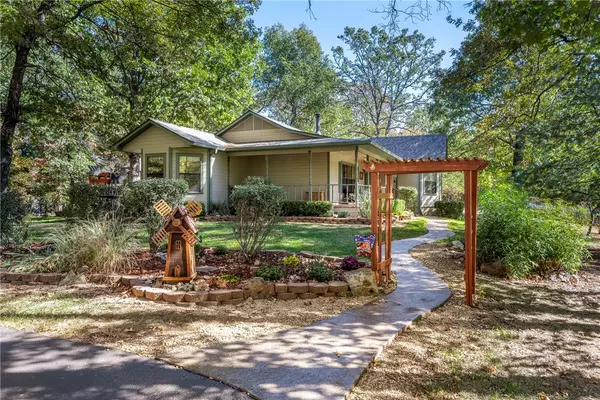For more information regarding the value of a property, please contact us for a free consultation.
8156 E Plentywood Rd Bentonville, AR 72712
Want to know what your home might be worth? Contact us for a FREE valuation!

Our team is ready to help you sell your home for the highest possible price ASAP
Key Details
Sold Price $605,000
Property Type Single Family Home
Sub Type Single Family Residence
Listing Status Sold
Purchase Type For Sale
Square Footage 2,472 sqft
Price per Sqft $244
Subdivision Plentywood Farms West Rurban
MLS Listing ID 1289695
Sold Date 11/22/24
Bedrooms 3
Full Baths 2
HOA Y/N No
Year Built 1994
Annual Tax Amount $1,982
Lot Size 4.850 Acres
Acres 4.85
Property Description
Dreaming of living on acreage in a move in ready home? This is for you! 4.85 acres that include two garden areas, peach, pear & apricot trees. Enjoy front porch views and back Trex deck for music listening and barbecuing. Play or read a book in the tree house. Inside enjoy two living rooms each with warm toasty wood stoves. The back living room is huge & contains wall mounted speakers and great views of the trees & gardens. Well appointed kitchen has new dishwasher, refrigerator, pull out drawers & pantry. The primary bedroom has cathedral ceilings & bath has whirlpool tub, double sinks & tile shower. Two more bedrooms share the remodeled second bathroom. Newer roof & gutters with guards. Shop in the garage & also complete attic storage over the bays & insulated garage door with openers. Storage shed attached. Solid surface flooring through out. City water for the house & well for outside watering. This location is so close to everything yet it's really private! Come walk down the whimsical path to the front door!
Location
State AR
County Benton
Community Plentywood Farms West Rurban
Zoning N
Direction From 71B right on Benton County 40 (McNelly Rd), right on Plentywood. House will be on the left.
Rooms
Basement Crawl Space
Interior
Interior Features Attic, Ceiling Fan(s), Cathedral Ceiling(s), Pantry, See Remarks, Walk-In Closet(s), Multiple Living Areas
Heating Heat Pump
Cooling Central Air, Heat Pump
Flooring Laminate, Luxury Vinyl, Luxury VinylPlank, Simulated Wood, Wood
Fireplaces Number 2
Fireplaces Type Wood Burning Stove
Equipment TV Antenna
Fireplace Yes
Window Features Blinds
Appliance Dishwasher, Electric Range, Electric Water Heater, Disposal, Microwave, Refrigerator, Plumbed For Ice Maker
Laundry Washer Hookup, Dryer Hookup
Exterior
Parking Features Detached
Fence None
Utilities Available Cable Available, Electricity Available, Septic Available, Water Available
Waterfront Description None
View Y/N Yes
Roof Type Architectural,Shingle
Street Surface Paved
Porch Covered, Deck, Porch
Road Frontage Public Road
Garage Yes
Building
Lot Description Landscaped, Level, None, Views
Story 1
Foundation Crawlspace
Sewer Septic Tank
Water Public, Well
Level or Stories One
Additional Building Storage
Structure Type Frame,Concrete,Vinyl Siding
New Construction No
Schools
School District Bentonville
Others
Security Features Smoke Detector(s)
Special Listing Condition None
Read Less
Bought with Crye-Leike Realtors - Bentonville
GET MORE INFORMATION




